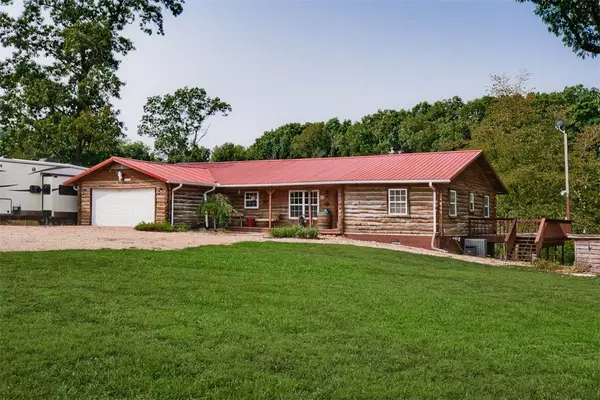$405,000
$405,000
For more information regarding the value of a property, please contact us for a free consultation.
15083 Gary Fletcher Rd Garfield, AR 72732
4 Beds
2 Baths
2,567 SqFt
Key Details
Sold Price $405,000
Property Type Single Family Home
Sub Type Single Family Residence
Listing Status Sold
Purchase Type For Sale
Square Footage 2,567 sqft
Price per Sqft $157
MLS Listing ID 1160891
Sold Date 04/02/21
Style Log Home
Bedrooms 4
Full Baths 2
Construction Status 25 Years or older
HOA Y/N No
Annual Tax Amount $1,532
Contingent Take Backup Offers
Lot Size 10.360 Acres
Acres 10.36
Property Description
Hunters paradise that’s close to town! Inviting country home on 10 beautiful acres with large hardwoods surrounding it. Wonderful home to entertain family and friends. Custom cabinets with granite countertops, newer appliances, pantry. This home is two levels with a large family room and a living room down in the walk out basement area. Three bedrooms upstairs and one down. Pasture for the livestock. A two level storage building, pole barn, and chicken coop. Lots of wildlife and deer on this property. Just minutes to downtown Pea Ridge, property borders Pea Ridge Military park. Upper level has 1657 square feet and basement has 915 according to current appraisal. All appliances to remain include refrigerator, microwave, gas range, washer and dryer. Wild game photos that sellers have seen on property are available upon request, they have a permanent deer stand and feeding plot. There is lots of wildlife in this area. Part of this property borders the Pea Ridge Military Park.
Location
State AR
County Benton
Community .
Zoning N
Direction N I-49, take exit 88A, turn right go to four way stop that connects hwy 72 and 94. Continue on to E on Hwy 72, North on twelve corners road/gann ridge for 2.3 miles, Right onto Gary Fletcher. Follow signs. Home will be on the right.
Rooms
Basement Finished, Walk-Out Access, Crawl Space
Interior
Interior Features Ceiling Fan(s), Eat-in Kitchen, Granite Counters, Pantry, Programmable Thermostat, Split Bedrooms, See Remarks, Walk-In Closet(s), Wood Burning Stove, Multiple Living Areas
Heating Electric, Other, Wood Stove
Cooling Central Air
Flooring Carpet, Laminate, Vinyl
Fireplaces Number 1
Fireplaces Type Family Room, Living Room, Wood Burning
Fireplace Yes
Window Features Double Pane Windows,Vinyl,Blinds
Appliance Dishwasher, Electric Range, Electric Water Heater, Disposal, Microwave, Refrigerator, Range Hood, Self Cleaning Oven, Washer, Plumbed For Ice Maker
Laundry Washer Hookup, Dryer Hookup
Exterior
Exterior Feature Gravel Driveway
Parking Features Attached
Fence Wire
Pool None
Utilities Available Electricity Available, Propane, Septic Available, Water Available
Waterfront Description None
Roof Type Metal
Street Surface Gravel
Porch Deck
Garage Yes
Building
Lot Description Cleared, Hardwood Trees, Landscaped, Level, None, Open Lot, Wooded
Story 2
Foundation Block, Crawlspace
Sewer Septic Tank
Water Well
Architectural Style Log Home
Level or Stories Two
Additional Building Barn(s), Outbuilding, Storage, Workshop
Structure Type Log Siding
New Construction No
Construction Status 25 Years or older
Schools
School District Pea Ridge
Others
Security Features Smoke Detector(s)
Acceptable Financing ARM, Conventional, FHA, VA Loan
Listing Terms ARM, Conventional, FHA, VA Loan
Special Listing Condition None
Read Less
Want to know what your home might be worth? Contact us for a FREE valuation!

Our team is ready to help you sell your home for the highest possible price ASAP
Bought with HomeQuest Realty






