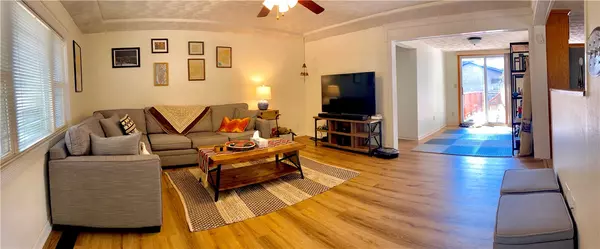$229,000
$229,900
0.4%For more information regarding the value of a property, please contact us for a free consultation.
1101 NW 9th St Bentonville, AR 72712
3 Beds
2 Baths
1,314 SqFt
Key Details
Sold Price $229,000
Property Type Single Family Home
Sub Type Single Family Residence
Listing Status Sold
Purchase Type For Sale
Square Footage 1,314 sqft
Price per Sqft $174
Subdivision Sunset Addn
MLS Listing ID 1163445
Sold Date 11/16/20
Style Ranch
Bedrooms 3
Full Baths 2
Construction Status 25 Years or older
HOA Y/N No
Annual Tax Amount $1,068
Lot Size 0.430 Acres
Acres 0.43
Lot Dimensions 121x147x137x147
Property Description
This Beautiful home is nestled in the heart of North Bentonville & quite simple provides so much of why everyone wants to live in BENTONVILLE! Resting in a quiet, vastly appreciating market, For This Price, you simply won't find another home in Bentonville, that sits on almost 1/2 acre AND is move-in ready ! The neighborhood easily supports bigger homes so now's your chance to add on and create equity from the start. Home boasts over 1300 sq ft, 3 BR, 2BA, 2-Car Garage and HUGE yard with storage shop building that conveys. New Flooring - 2020, Some New Lighting & Paint - 2020, New Roof - 2018. Plus New HVAC, Duct Work, Windows, & Water Heater all within the last 3-5 years.
Expansive back deck is ready to entertain & relax nestled under the shade of mature Arkansas hardwoods.
Incredibly well maintained & cared for. Pride in owner is evident.
Location
State AR
County Benton
Community Sunset Addn
Zoning N
Direction North on Walton Blvd, West on NW 9th, Home is a down on the left
Rooms
Basement None
Interior
Interior Features Attic, Ceiling Fan(s), Eat-in Kitchen, None
Heating Central, Gas
Cooling Central Air, Electric
Flooring Carpet, Ceramic Tile, Vinyl
Fireplace No
Window Features Double Pane Windows,Vinyl,Blinds
Appliance Dishwasher, Electric Cooktop, Electric Range, Disposal, Gas Water Heater, Microwave Hood Fan, Microwave, Plumbed For Ice Maker
Laundry Washer Hookup, Dryer Hookup
Exterior
Exterior Feature Concrete Driveway
Parking Features Attached
Fence Back Yard
Pool None
Community Features Park, Trails/Paths
Utilities Available Electricity Available, Natural Gas Available, Sewer Available
Waterfront Description None
Roof Type Architectural,Shingle
Street Surface Paved
Porch Deck, Porch
Road Frontage Public Road
Garage Yes
Building
Lot Description Corner Lot, Level, Near Park
Story 1
Foundation Block
Sewer Public Sewer
Architectural Style Ranch
Level or Stories One
Additional Building Storage
Structure Type Brick,Vinyl Siding
Construction Status 25 Years or older
Schools
School District Bentonville
Others
Security Features Smoke Detector(s)
Special Listing Condition None
Read Less
Want to know what your home might be worth? Contact us for a FREE valuation!

Our team is ready to help you sell your home for the highest possible price ASAP
Bought with Engel & Volkers Bentonville






