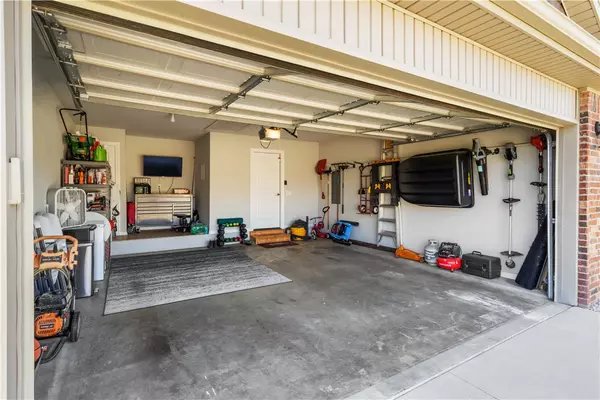$315,000
$320,000
1.6%For more information regarding the value of a property, please contact us for a free consultation.
1111 Rosemary St Centerton, AR 72719
3 Beds
2 Baths
1,358 SqFt
Key Details
Sold Price $315,000
Property Type Single Family Home
Sub Type Single Family Residence
Listing Status Sold
Purchase Type For Sale
Square Footage 1,358 sqft
Price per Sqft $231
Subdivision Briar Rose Subdivision
MLS Listing ID 1287422
Sold Date 11/20/24
Bedrooms 3
Full Baths 2
Construction Status New Construction
HOA Fees $8/ann
HOA Y/N No
Year Built 2019
Lot Size 7,405 Sqft
Acres 0.17
Property Description
Imagine stepping into a backyard paradise perfect for both relaxation and play. This home features a stunning custom-built deck, ideal for entertaining or simply enjoying quiet evenings under the stars. The deck flows seamlessly into the yard, where you’ll find a dedicated kids' pool, perfect for splashing and making summer memories. With plenty of space for outdoor furniture, plants, and family gatherings, this backyard is truly an extension of the home, offering a blend of comfort and fun for all ages. Whether it's a morning coffee on the deck or a family pool day, this outdoor oasis is ready to be enjoyed. This house is perfect for small children, and a must see!
Open House 9/29/2024, Sunday 1-3P
Location
State AR
County Benton
Community Briar Rose Subdivision
Zoning N
Direction 102B N Main street, turn right in 6 miles Seba Road Turn left 1.0 miles Black Locust Drive let .8 miles Rosemary, turn right in 600ft.
Interior
Interior Features Attic, Ceiling Fan(s), See Remarks, Walk-In Closet(s)
Heating Central, Gas
Cooling Central Air, Electric
Flooring Carpet, Ceramic Tile, Wood
Fireplaces Number 1
Fireplaces Type Gas Log, Living Room
Fireplace Yes
Window Features Double Pane Windows,Vinyl,Blinds
Appliance Dishwasher, ENERGY STAR Qualified Appliances, Electric Cooktop, Electric Range, Disposal, Gas Water Heater, Microwave Hood Fan, Microwave, Smooth Cooktop, Self Cleaning Oven, Plumbed For Ice Maker
Laundry Washer Hookup, Dryer Hookup
Exterior
Parking Features Attached
Fence Back Yard, Front Yard, Privacy, Wood
Community Features Curbs, Sidewalks, Trails/Paths
Utilities Available Cable Available, Electricity Available, Natural Gas Available, Sewer Available, Water Available
Waterfront Description None
Roof Type Architectural,Shingle
Street Surface Paved
Porch Covered, Patio
Road Frontage Public Road, Shared
Garage Yes
Building
Lot Description Subdivision
Foundation Slab
Water Public
Structure Type Aluminum Siding
New Construction No
Construction Status New Construction
Schools
School District Central
Others
HOA Fee Include See Agent
Security Features Smoke Detector(s)
Special Listing Condition None
Read Less
Want to know what your home might be worth? Contact us for a FREE valuation!

Our team is ready to help you sell your home for the highest possible price ASAP
Bought with Better Homes and Gardens Real Estate Journey






