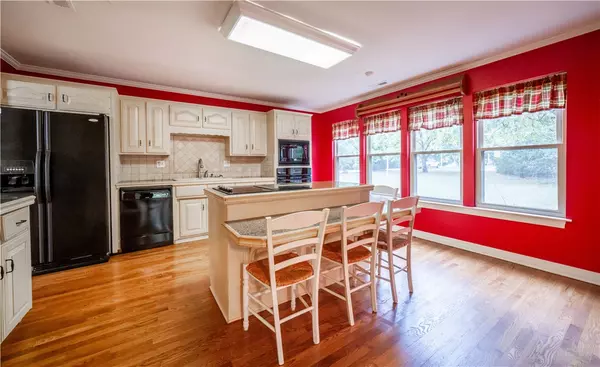$365,000
$375,000
2.7%For more information regarding the value of a property, please contact us for a free consultation.
890 Callihan Loop Tontitown, AR 72762
2 Beds
2 Baths
2,162 SqFt
Key Details
Sold Price $365,000
Property Type Single Family Home
Sub Type Single Family Residence
Listing Status Sold
Purchase Type For Sale
Square Footage 2,162 sqft
Price per Sqft $168
Subdivision Callihan Estates
MLS Listing ID 1286851
Sold Date 10/24/24
Style Chalet/Alpine
Bedrooms 2
Full Baths 2
Construction Status 25 Years or older
HOA Y/N No
Year Built 1990
Annual Tax Amount $1,658
Lot Size 1.100 Acres
Acres 1.1
Lot Dimensions 215' x 222'
Property Description
Nestled on a serene 1.1-acre lot in the heart of Tontitown, this charming 2,162 sq. ft. A-frame chalet offers the perfect blend of country charm and modern comfort. Boasting soaring cathedral ceilings, the home features a spacious living room and upstairs loft, ideal for both relaxing and entertaining. The inviting kitchen is the heart of the home, featuring a large center island with seating, granite tile countertops and ample cabinetry. It opens to a formal dining room, perfect for gatherings, which seamlessly flows onto the expansive 770 sq. ft. deck, partially covered for year-round enjoyment. The primary suite is a true retreat, complete with a cozy sitting area, en suite bath, and a private outdoor balcony for peaceful mornings. A main-level guest room and full bathroom ensure comfort for visitors. Natural light floods the home through large windows, creating a warm and welcoming ambiance. The gorgeous yard offers plenty of space for outdoor activities. This home offers tranquil living in a park-like setting.
Location
State AR
County Washington
Community Callihan Estates
Zoning N
Direction From I-49, go West on Hwy 412 W towards Tontitown for 1.8 miles. Turn South on Hwy 112 for 2.4 miles, then turn West on Steele Rd for 1.3 miles. Turn North on Callihan Loop. The property is on the West side of the road.
Rooms
Basement None
Interior
Interior Features Ceiling Fan(s), Cathedral Ceiling(s), Eat-in Kitchen, Granite Counters, Pantry, Split Bedrooms, Walk-In Closet(s), Multiple Living Areas
Heating Central, Gas
Cooling Central Air, Electric
Flooring Carpet, Ceramic Tile, Laminate, Simulated Wood, Wood
Fireplaces Type None
Fireplace No
Window Features Double Pane Windows,Vinyl,Blinds,Drapes
Appliance Built-In Range, Built-In Oven, Counter Top, Dishwasher, Electric Cooktop, Exhaust Fan, Electric Oven, Disposal, Gas Water Heater, Microwave, Refrigerator, Smooth Cooktop, Self Cleaning Oven, Plumbed For Ice Maker
Laundry Washer Hookup, Dryer Hookup
Exterior
Exterior Feature Concrete Driveway
Parking Features Attached
Fence Chain Link, Partial, Picket
Pool None
Utilities Available Cable Available, Electricity Available, Natural Gas Available, Phone Available, Septic Available, Water Available
Waterfront Description None
Roof Type Architectural,Shingle
Street Surface Paved
Porch Balcony, Covered, Deck, Patio
Road Frontage Public Road
Garage Yes
Building
Lot Description City Lot, Landscaped, Level, None, Open Lot, Subdivision, Sloped
Faces East
Story 2
Foundation Slab
Sewer Septic Tank
Water Public
Architectural Style Chalet/Alpine
Level or Stories Two
Additional Building Storage
Structure Type Masonite
New Construction No
Construction Status 25 Years or older
Schools
School District Springdale
Others
Security Features Smoke Detector(s)
Special Listing Condition None
Read Less
Want to know what your home might be worth? Contact us for a FREE valuation!

Our team is ready to help you sell your home for the highest possible price ASAP
Bought with Coldwell Banker Harris McHaney & Faucette -Fayette






