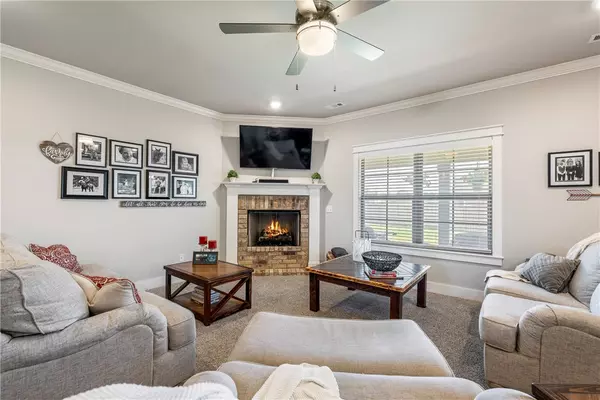$368,000
$359,900
2.3%For more information regarding the value of a property, please contact us for a free consultation.
1267 Marcello Ave Tontitown, AR 72762
4 Beds
2 Baths
1,861 SqFt
Key Details
Sold Price $368,000
Property Type Single Family Home
Sub Type Single Family Residence
Listing Status Sold
Purchase Type For Sale
Square Footage 1,861 sqft
Price per Sqft $197
Subdivision South Pointe Sub Ph 2
MLS Listing ID 1283029
Sold Date 09/23/24
Bedrooms 4
Full Baths 2
HOA Fees $16/ann
HOA Y/N No
Year Built 2021
Annual Tax Amount $1,943
Lot Size 0.341 Acres
Acres 0.3412
Property Description
Brand NEW Price! Seller's also offering a $2500 credit towards Buyer's Closing Costs! Centrally located in the heart of NWA, just a 20min or so drive to both Bentonville and Fayetteville depending on the time of day. This stunning 4-bedroom, 2-bath gem, only 3 years old, sits on a spacious 1/3 acre corner lot. The modern kitchen features elegant granite countertops and ceramic tile flooring. Enjoy the cooler evenings with family & friends on your large covered back patio or play with the pets and kiddos in the huge backyard. Secluded by your brand-new 6ft privacy fence. Home also comes with a set of fully paid off solar panels and the average monthly electric bill is about $30! Don't miss out on this perfect blend of comfort, style, and sustainability! Open House this Sunday 8/18/24 from 12-2pm, come see the best pound for pound deal in Tontitown :)
Location
State AR
County Washington
Community South Pointe Sub Ph 2
Zoning N
Direction From 412 HWY turn South onto S Pianalto Rd, turn left onto Wc Rd 857/Wildcat Creek Blvd, Turn right onto Bausinger Rd/Wc Rd 857, Turn right at the 2nd cross street onto Marcello Ave
Interior
Interior Features Attic, Ceiling Fan(s), Eat-in Kitchen, Granite Counters, Split Bedrooms, See Remarks, Walk-In Closet(s)
Heating Central, Gas
Cooling Central Air, Electric
Flooring Carpet, Ceramic Tile
Fireplaces Number 1
Fireplaces Type Family Room, Gas Log
Fireplace Yes
Window Features Blinds
Appliance Dishwasher, Gas Cooktop, Disposal, Gas Oven, Gas Water Heater, ENERGY STAR Qualified Appliances, Plumbed For Ice Maker
Laundry Washer Hookup, Dryer Hookup
Exterior
Exterior Feature Concrete Driveway
Parking Features Attached
Fence Back Yard
Pool Pool, Community
Community Features Playground, Near Fire Station, Near Schools, Pool, Shopping, Sidewalks
Utilities Available Cable Available, Electricity Available, Fiber Optic Available, Natural Gas Available, Sewer Available, Water Available
Waterfront Description None
Roof Type Architectural,Shingle
Porch Covered, Patio
Road Frontage Shared
Garage Yes
Building
Lot Description Cleared, Level, Subdivision
Story 1
Foundation Slab
Sewer Public Sewer
Water Public
Level or Stories One
Additional Building None
Structure Type Brick
New Construction No
Schools
School District Springdale
Others
HOA Fee Include Association Management
Security Features Smoke Detector(s)
Special Listing Condition None
Read Less
Want to know what your home might be worth? Contact us for a FREE valuation!

Our team is ready to help you sell your home for the highest possible price ASAP
Bought with Elite Realty






