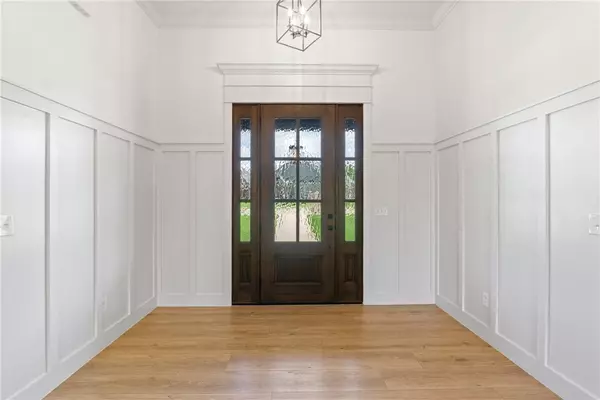$540,000
$544,000
0.7%For more information regarding the value of a property, please contact us for a free consultation.
1575 Winters Street Pea Ridge, AR 72751
4 Beds
3 Baths
2,593 SqFt
Key Details
Sold Price $540,000
Property Type Single Family Home
Sub Type Single Family Residence
Listing Status Sold
Purchase Type For Sale
Square Footage 2,593 sqft
Price per Sqft $208
Subdivision Sugar Creek Res Cmnty Ph I - Pea Ridge
MLS Listing ID 1278317
Sold Date 08/23/24
Style Farmhouse
Bedrooms 4
Full Baths 2
Half Baths 1
Construction Status Resale (less than 25 years old)
HOA Y/N No
Year Built 2020
Annual Tax Amount $3,696
Lot Size 0.340 Acres
Acres 0.34
Property Description
Nestled in the sought-after Sugar Creek Golf Course community, this stunning 2020 farmhouse-style residence awaits its new owner. Crafted for modern living, it exudes elegance and comfort. Inside, discover bespoke woodwork throughout, including lockers, bookshelves, and board and batten details. The spacious kitchen features high-end finishes and a gas cooking range, while a cozy gas fireplace adds warmth to the living area. With four bedrooms and two and a half bathrooms, including a luxurious master suite, there's ample space. The third car garage doubles as a climate-controlled workout/utility room. Outside, enjoy the fully fenced yard and expansive front and rear porches for outdoor entertaining. Stay connected with fiber internet and a 1-gig LAN wired to every room! Experience luxury and comfort – schedule your private viewing today!
Location
State AR
County Benton
Community Sugar Creek Res Cmnty Ph I - Pea Ridge
Zoning N
Direction From Sugar Creek Road, turn onto Lee Street, then take a Right onto Winters. Home will be on your right!
Interior
Interior Features Attic, Built-in Features, Ceiling Fan(s), Cathedral Ceiling(s), Eat-in Kitchen, Granite Counters, Walk-In Closet(s)
Heating Central
Cooling Central Air
Flooring Carpet, Ceramic Tile, Wood
Fireplaces Number 1
Fireplaces Type Gas Log
Fireplace Yes
Window Features Blinds
Appliance Gas Range, Water Heater, Plumbed For Ice Maker
Exterior
Parking Features Attached
Fence Back Yard
Utilities Available Electricity Available, Fiber Optic Available, Natural Gas Available
Waterfront Description None
Roof Type Architectural,Shingle
Porch Brick, Covered
Road Frontage Shared
Garage Yes
Building
Lot Description Cleared, Corner Lot, None
Story 1
Foundation Slab
Architectural Style Farmhouse
Level or Stories One
Additional Building None
Structure Type Other,See Remarks
New Construction No
Construction Status Resale (less than 25 years old)
Schools
School District Pea Ridge
Others
Security Features Smoke Detector(s)
Acceptable Financing Conventional, FHA, VA Loan
Listing Terms Conventional, FHA, VA Loan
Special Listing Condition None
Read Less
Want to know what your home might be worth? Contact us for a FREE valuation!

Our team is ready to help you sell your home for the highest possible price ASAP
Bought with Lindsey & Assoc Inc Branch






