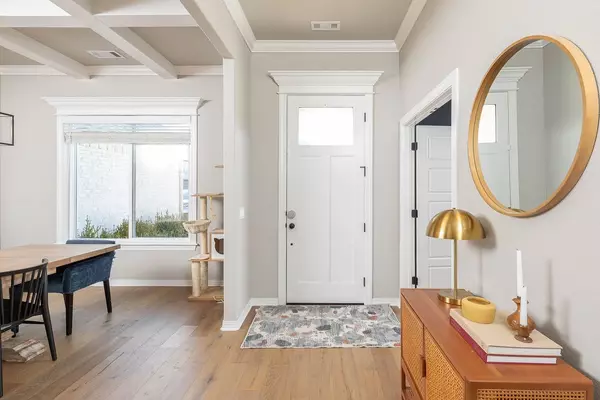$475,000
$485,000
2.1%For more information regarding the value of a property, please contact us for a free consultation.
1320 Blue Moon Rd Centerton, AR 72719
4 Beds
3 Baths
2,520 SqFt
Key Details
Sold Price $475,000
Property Type Single Family Home
Sub Type Single Family Residence
Listing Status Sold
Purchase Type For Sale
Square Footage 2,520 sqft
Price per Sqft $188
Subdivision Diamond Estates Ph Ii Centerton
MLS Listing ID 1267726
Sold Date 04/12/24
Bedrooms 4
Full Baths 3
HOA Fees $45/ann
HOA Y/N No
Year Built 2020
Annual Tax Amount $3,916
Lot Size 9,147 Sqft
Acres 0.21
Property Description
Priced $16k below current appraisal. Located a short walk from Bentonville West High School and a short commute to Bentonville, this is a great 1 level home for a family, business executives or investors alike. Brand new $25,000 Pella windows and sliders installed. The large living room has custom built in console cabinets on either side of the shiplap fireplace and exposed beams spanning the vaulted ceiling. The inviting and functional kitchen, with its large quartz island, features stainless Frigidaire Gallery appliances and gas cooktop and a nice eat-in area with a custom made butcher block buffet. The split floorpan has 2 bedrooms on each side of the home. The primary suite is set privately in the back corner and has a huge soaker tub, corner tile shower w/ sprayer and rain head and an enormous closet with builtin storage. One bedroom is being used as an office and has a custom wall to wall library shelf. The back porch is wired for your outdoor tv viewing. Ask agent for list of all upgrades.
Location
State AR
County Benton
Community Diamond Estates Ph Ii Centerton
Zoning N
Direction Iphone mapping is accurate.
Interior
Interior Features Attic, Built-in Features, Cathedral Ceiling(s), Granite Counters, Pantry, Programmable Thermostat, Split Bedrooms, See Remarks, Smart Home, Walk-In Closet(s)
Heating Central
Cooling Central Air
Flooring Carpet, Ceramic Tile, Wood
Fireplaces Number 1
Fireplaces Type Family Room, Gas Log
Fireplace Yes
Window Features Blinds
Appliance Built-In Range, Built-In Oven, Convection Oven, Counter Top, Dishwasher, Gas Cooktop, Disposal, Gas Water Heater, Microwave, Oven, Range Hood, ENERGY STAR Qualified Appliances, Plumbed For Ice Maker
Laundry Washer Hookup, Dryer Hookup
Exterior
Exterior Feature Concrete Driveway
Parking Features Attached
Fence Back Yard, Partial
Pool Community
Community Features Clubhouse, Playground, Pool, Near Schools
Utilities Available Cable Available, Electricity Available, Fiber Optic Available, Natural Gas Available, Phone Available, Sewer Available, Water Available
Waterfront Description None
Roof Type Architectural,Shingle
Porch Covered
Road Frontage Public Road
Garage Yes
Building
Lot Description Cleared, Landscaped, Subdivision
Story 1
Foundation Slab
Sewer Public Sewer
Water Public
Level or Stories One
Additional Building None
Structure Type Brick,Rock,Vinyl Siding
New Construction No
Schools
School District Bentonville
Others
HOA Fee Include Common Areas
Security Features Security System,Smoke Detector(s)
Special Listing Condition None
Read Less
Want to know what your home might be worth? Contact us for a FREE valuation!

Our team is ready to help you sell your home for the highest possible price ASAP
Bought with McMullen Realty Group






