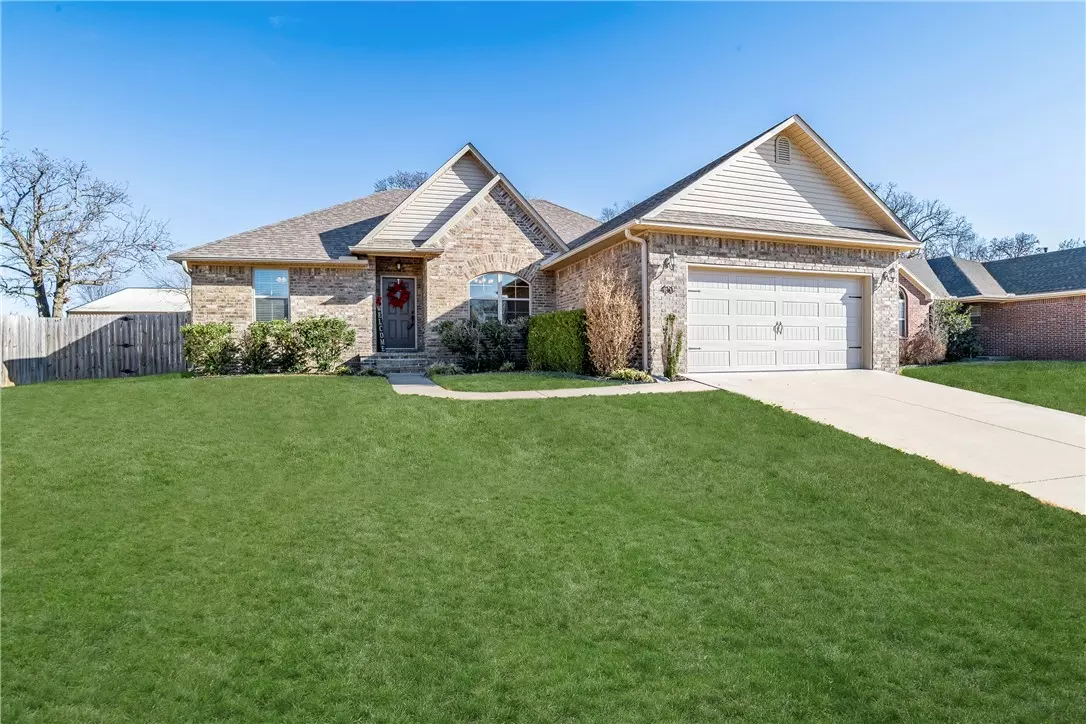$335,000
$335,000
For more information regarding the value of a property, please contact us for a free consultation.
430 Carlson St Centerton, AR 72719
3 Beds
2 Baths
1,822 SqFt
Key Details
Sold Price $335,000
Property Type Single Family Home
Sub Type Single Family Residence
Listing Status Sold
Purchase Type For Sale
Square Footage 1,822 sqft
Price per Sqft $183
Subdivision Timber Ridge Sub Centerton
MLS Listing ID 1261942
Sold Date 03/21/24
Style Traditional
Bedrooms 3
Full Baths 2
Construction Status Resale (less than 25 years old)
HOA Y/N No
Year Built 2015
Annual Tax Amount $170
Lot Size 9,583 Sqft
Acres 0.22
Property Description
Nestled in the heart of Centerton, Arkansas, this spacious 3-bedroom, 2-bathroom single-family home exudes warmth and comfort. Built in 2015, the property boasts a spacious 1822 square feet of living space, offering ample room for both relaxation and entertainment. Step inside to be greeted by an inviting living area, where natural light floods through the windows, creating a bright and airy atmosphere. The living room seamlessly transitions into the dining area, perfect for hosting family gatherings and intimate dinner parties. The kitchen, the heart of the home, is designed for culinary enthusiasts, featuring plenty of countertop space, stainless steel appliances, and modern cabinetry. This kitchen is sure to inspire your inner chef. Retreat to the master site, a tranquil oasis that provides a haven from the hustle and bustle of everyday life. The en suite bathroom features a luxurious walk-in shower, a soaking tub, and dual vanities. Outside, a spacious backyard awaits.
Location
State AR
County Benton
Community Timber Ridge Sub Centerton
Zoning N
Direction Traveling west on 102, take a right turn onto N. Main Street. Turn left onto Bliss Street. Turn left on Carlson and home is on the left.
Rooms
Basement None
Interior
Interior Features Ceiling Fan(s), Eat-in Kitchen, Granite Counters, Split Bedrooms, Walk-In Closet(s)
Heating Central, Gas
Cooling Central Air
Flooring Carpet, Ceramic Tile, Laminate, Simulated Wood
Fireplaces Number 1
Fireplaces Type Gas Log, Living Room
Fireplace Yes
Window Features Double Pane Windows,Vinyl
Appliance Dishwasher, Disposal, Gas Range, Gas Water Heater, Microwave
Exterior
Exterior Feature Concrete Driveway
Parking Features Attached
Fence Partial, Privacy, Wood
Pool None
Community Features Curbs, Near Schools, Park, Sidewalks, Trails/Paths
Utilities Available Electricity Available, Natural Gas Available, Sewer Available, Water Available
Waterfront Description None
Roof Type Architectural,Shingle
Porch Patio
Road Frontage Public Road
Garage Yes
Building
Lot Description Cleared, Landscaped, Near Park, Subdivision
Faces West
Story 1
Foundation Slab
Sewer Public Sewer
Water Public
Architectural Style Traditional
Level or Stories One
Additional Building None
Structure Type Brick,Vinyl Siding
New Construction No
Construction Status Resale (less than 25 years old)
Schools
School District Bentonville
Others
Security Features Smoke Detector(s)
Special Listing Condition None
Read Less
Want to know what your home might be worth? Contact us for a FREE valuation!

Our team is ready to help you sell your home for the highest possible price ASAP
Bought with Weichert REALTORS - The Griffin Company Springdale






