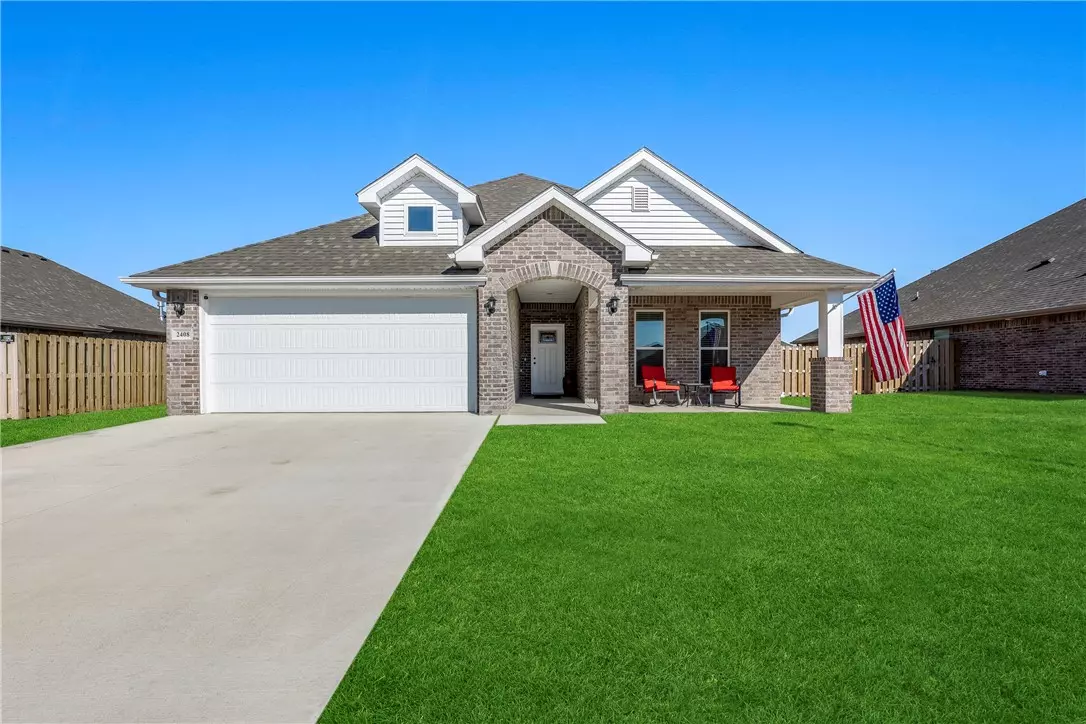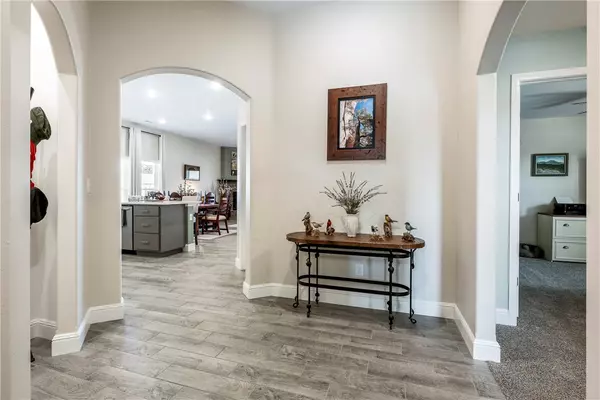$395,000
$394,900
For more information regarding the value of a property, please contact us for a free consultation.
2408 England Ln Pea Ridge, AR 72751
3 Beds
2 Baths
2,037 SqFt
Key Details
Sold Price $395,000
Property Type Single Family Home
Sub Type Single Family Residence
Listing Status Sold
Purchase Type For Sale
Square Footage 2,037 sqft
Price per Sqft $193
Subdivision Avalon Sub Ph 1 Pea Ridge
MLS Listing ID 1266250
Sold Date 03/22/24
Style Traditional
Bedrooms 3
Full Baths 2
Construction Status Resale (less than 25 years old)
HOA Fees $16/ann
HOA Y/N No
Year Built 2022
Annual Tax Amount $2,667
Lot Size 9,583 Sqft
Acres 0.22
Property Description
This stunning, like-new residence, built in 2022, is the epitome of modern living. Nestled in a desirable neighborhood, this move-in-ready gem boasts a perfect blend of style, comfort, & functionality. As you step through the front door, you'll be greeted by an open & inviting layout that seamlessly connects the living, dining, & kitchen areas. The spacious design creates an ideal environment for entertaining friends/family. The heart of the home is the well-appointed kitchen featuring contemporary appliances, sleek countertops, & ample storage space. This residence offers 3 generously sized bedrooms, providing flexibility for guests, or a home office. The primary suite is a true retreat, complete with a private en-suite bathroom, large walk in closet w/ access to utility room. Two freshly painted additional bedrooms share a modern, well-appointed bathroom, ensuring comfort & convenience for all. Each room is flooded with natural light, creating a warm & inviting atmosphere throughout the home.
Location
State AR
County Benton
Community Avalon Sub Ph 1 Pea Ridge
Zoning N
Direction N on I49, Exit 88A | R on E Central Ave | L on Manfield Ave | L on England Ln | Home is on your R.
Rooms
Basement None
Interior
Interior Features Attic, Ceiling Fan(s), Eat-in Kitchen, Granite Counters, Pantry, Programmable Thermostat, Split Bedrooms, Walk-In Closet(s)
Heating Central, Gas
Cooling Central Air, Electric
Flooring Carpet, Ceramic Tile
Fireplaces Number 1
Fireplaces Type Electric, Living Room
Fireplace Yes
Window Features Vinyl,Blinds,Drapes
Appliance Dishwasher, Electric Oven, Disposal, Gas Range, Gas Water Heater, Microwave, Refrigerator, Plumbed For Ice Maker
Laundry Washer Hookup, Dryer Hookup
Exterior
Exterior Feature Concrete Driveway
Parking Features Attached
Fence Back Yard, Partial, Privacy, Wood
Pool None
Community Features Near Fire Station, Near Schools, Park, Shopping, Sidewalks, Trails/Paths
Utilities Available Electricity Available, Natural Gas Available, Sewer Available, Water Available
Waterfront Description None
Roof Type Architectural,Shingle
Street Surface Paved
Porch Covered, Patio
Road Frontage Public Road
Garage Yes
Building
Lot Description Cleared, City Lot, Level, Near Park, Subdivision
Story 1
Foundation Slab
Sewer Public Sewer
Water Public
Architectural Style Traditional
Level or Stories One
Additional Building None
Structure Type Brick
New Construction No
Construction Status Resale (less than 25 years old)
Schools
School District Pea Ridge
Others
HOA Fee Include See Agent
Security Features Smoke Detector(s)
Special Listing Condition None
Read Less
Want to know what your home might be worth? Contact us for a FREE valuation!

Our team is ready to help you sell your home for the highest possible price ASAP
Bought with Keller Williams Market Pro Realty






