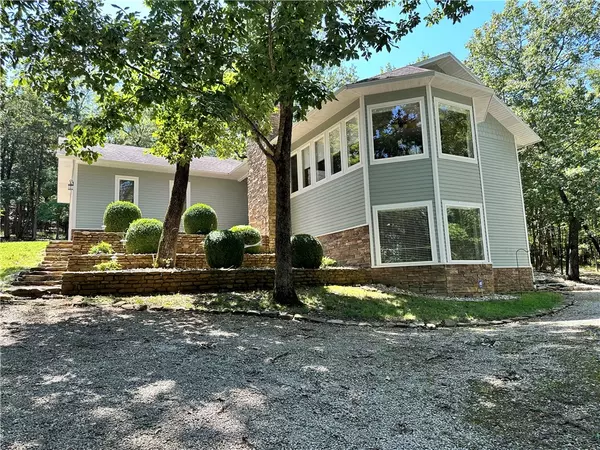$355,000
$385,000
7.8%For more information regarding the value of a property, please contact us for a free consultation.
8 Hickory Cir Holiday Island, AR 72631
3 Beds
3 Baths
2,469 SqFt
Key Details
Sold Price $355,000
Property Type Single Family Home
Sub Type Single Family Residence
Listing Status Sold
Purchase Type For Sale
Square Footage 2,469 sqft
Price per Sqft $143
Subdivision Unit 5 Holiday Island
MLS Listing ID 1254284
Sold Date 03/21/24
Bedrooms 3
Full Baths 3
Construction Status Resale (less than 25 years old)
HOA Fees $105/ann
HOA Y/N No
Year Built 2008
Annual Tax Amount $1,753
Contingent Take Backup Offers
Lot Size 1.630 Acres
Acres 1.63
Property Description
Back Active due to Buyer’s Home not Selling. This well-maintained 3BR/3BA home sits on 2 secluded lots totaling 1.63 acres & offers the perfect blend of modern living & tranquil surroundings. Step inside & be greeted w/an open-concept design that connects the living, dining, & kitchen areas, providing plenty of room for gatherings & entertaining. Natural light pours in through the large picture windows & plenty of crank opening casement windows. The living room allows you to enjoy the warmth of the wood-burning fireplace on those chilly nights. The master bedroom is complete w/an en-suite bath w/large walk-in shower & spacious walk-in closet. This home offers something that is much needed in Holiday Island, a ONE level home. But wait, there's more! There is a separate game room, mother-in-law suite or a nightly rental, which comes w/a full bath, microwave, & mini-fridge & is only accessible from outside of the home. Don’t forget the oversized 2 car garage, complete w/awesome overhead storage, shelves, & workbench!
Location
State AR
County Carroll
Community Unit 5 Holiday Island
Zoning N
Direction From Hwy 23N in Holiday Island, Turn north onto Holiday Island Drive. Stay on Holiday Island Drive until the 4-way stop. Stay straight onto Table Rock Drive. Turn right onto Hickory Drive until the stop sign and stay straight onto Hickory Circle.
Body of Water Table Rock Lake
Rooms
Basement Crawl Space
Interior
Interior Features Ceiling Fan(s), Eat-in Kitchen, Granite Counters, Programmable Thermostat, See Remarks, Walk-In Closet(s), In-Law Floorplan
Heating Central, Electric
Cooling Central Air, Electric
Flooring Ceramic Tile, Laminate, Simulated Wood
Fireplaces Number 1
Fireplaces Type Living Room, Wood Burning
Fireplace Yes
Window Features Double Pane Windows,Vinyl,Blinds
Appliance Dryer, Dishwasher, Electric Oven, Electric Water Heater, Disposal, Microwave, Refrigerator, Self Cleaning Oven, Washer
Laundry Washer Hookup, Dryer Hookup
Exterior
Exterior Feature Concrete Driveway, Gravel Driveway
Garage Attached
Fence None
Pool Community, Pool
Community Features Golf, Lake, Near Fire Station, Pool
Utilities Available Electricity Available, Sewer Available, Water Available
Roof Type Architectural,Shingle
Street Surface Paved
Porch Deck
Road Frontage Public Road
Garage Yes
Building
Lot Description City Lot, Landscaped, Wooded
Story 2
Foundation Block, Crawlspace
Sewer Public Sewer
Water Public
Level or Stories Two
Additional Building None
Structure Type Masonite,Rock
New Construction No
Construction Status Resale (less than 25 years old)
Schools
School District Eureka Springs
Others
HOA Name HISID
HOA Fee Include See Agent
Security Features Security System,Smoke Detector(s)
Acceptable Financing Conventional, FHA, USDA Loan, VA Loan
Listing Terms Conventional, FHA, USDA Loan, VA Loan
Special Listing Condition None
Read Less
Want to know what your home might be worth? Contact us for a FREE valuation!

Our team is ready to help you sell your home for the highest possible price ASAP
Bought with Hooks Realty






