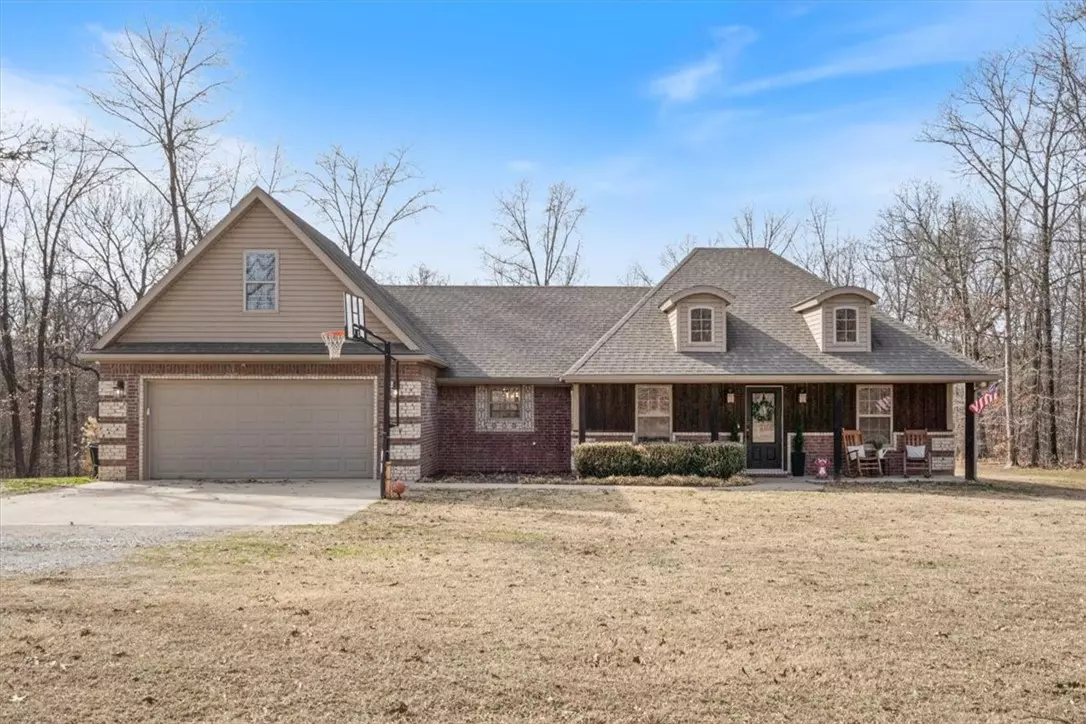$575,000
$575,000
For more information regarding the value of a property, please contact us for a free consultation.
2611 Madison 8735 Huntsville, AR 72740
4 Beds
2 Baths
2,216 SqFt
Key Details
Sold Price $575,000
Property Type Single Family Home
Sub Type Single Family Residence
Listing Status Sold
Purchase Type For Sale
Square Footage 2,216 sqft
Price per Sqft $259
Subdivision 08-17-26
MLS Listing ID 1266528
Sold Date 03/13/24
Bedrooms 4
Full Baths 2
HOA Y/N No
Year Built 2013
Annual Tax Amount $1,644
Lot Size 9.264 Acres
Acres 9.264
Property Description
A secluded nine acres to call your own. Featuring a large home, shop and in-ground pool this place has everything you have been looking for. The home boasts new upgrades and an open concept living/kitchen area. With a large backyard and patio for entertaining in your new, heated salt water system pool. As well as a hookup for a hot tub, gas access for outdoor grilling, and a surround sound indoor/outdoor radio system. A 40x40 shop built in 2019, with electric and wood heat. Just minutes off of highway 412, 25 minutes from Fayetteville and Springdale this home offers it all while still offering an ideal location to commute.
Location
State AR
County Madison
Community 08-17-26
Zoning N
Direction From 412 in Springdale, head east for 20 miles. Turn left on to Madison 8735. Home is 2.5 miles down paved road on the left. Look for signs.
Interior
Interior Features Built-in Features, Eat-in Kitchen, Pantry, Split Bedrooms, Walk-In Closet(s)
Heating Central, Gas
Cooling Central Air
Flooring Carpet, Ceramic Tile
Fireplaces Number 1
Fireplaces Type Gas Log
Fireplace Yes
Appliance Dryer, Dishwasher, Gas Range, Gas Water Heater, Microwave
Laundry Washer Hookup, Dryer Hookup
Exterior
Exterior Feature Gravel Driveway
Parking Features Attached
Fence Partial
Community Features Near Fire Station
Utilities Available Cable Available, Electricity Available, Fiber Optic Available, Natural Gas Available, Septic Available, Water Available
Waterfront Description None
Roof Type Asphalt,Shingle
Street Surface Paved
Porch Covered, Deck, Patio, Porch
Road Frontage County Road, Highway, Public Road
Garage Yes
Building
Lot Description Cleared, Level, Not In Subdivision, Secluded, Wooded
Story 2
Foundation Slab
Sewer Septic Tank
Water Public
Level or Stories Two
Additional Building Outbuilding
Structure Type Brick,Cedar
New Construction No
Schools
School District Huntsville
Others
Security Features Fire Alarm
Special Listing Condition None
Read Less
Want to know what your home might be worth? Contact us for a FREE valuation!

Our team is ready to help you sell your home for the highest possible price ASAP
Bought with Scott Realty Group






