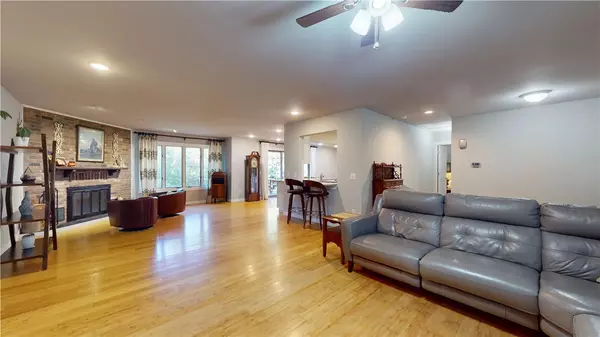$475,000
$499,900
5.0%For more information regarding the value of a property, please contact us for a free consultation.
15881 Sunrise Rd Gravette, AR 72736
3 Beds
2 Baths
1,982 SqFt
Key Details
Sold Price $475,000
Property Type Single Family Home
Sub Type Single Family Residence
Listing Status Sold
Purchase Type For Sale
Square Footage 1,982 sqft
Price per Sqft $239
Subdivision Ozark Estates 2Nd Rurban
MLS Listing ID 1258788
Sold Date 02/08/24
Bedrooms 3
Full Baths 2
Construction Status 25 Years or older
HOA Y/N No
Year Built 1986
Annual Tax Amount $1,581
Contingent Escape Clause in Contract
Lot Size 2.400 Acres
Acres 2.4
Property Description
Home completely renovated from floor to ceiling just 5 years ago including electrical, plumbing, cabinetry, walk-in shower, appliances, & more. A converted detached garage offers 520 sf of additional living and working space making for an ideal office or studio/workshop. Fully climate-controlled with a propane furnace and central air. The home’s split floor plan ensures privacy and a circular flow that promotes easy movement throughout the house. You will also have peace of mind with a 10-person underground storm shelter that's both functional and tastefully landscaped with native plants and a butterfly garden. The deck provides breathtaking views, while a flagstone patio and fire pit areas invite relaxation and gatherings. Explore groomed walking or ATV trails throughout the property. Or kickstart your gardening passion with a personal greenhouse. There’s also a custom RV parking area with partial hook-ups. This property is not just a house; it's a lifestyle. Schedule your showing today.
Location
State AR
County Benton
Community Ozark Estates 2Nd Rurban
Zoning N
Direction From Centerton...Highway 102 West to 279 North. Left or West on Mt Olive Rd. Right or North on Shady LN. Right on Sunrise Rd. House is on the left.
Rooms
Basement None
Interior
Interior Features Attic, Ceiling Fan(s), Eat-in Kitchen, Granite Counters, Pantry, Programmable Thermostat, Split Bedrooms
Heating Central, Propane
Cooling Central Air, Electric
Flooring Bamboo, Ceramic Tile
Fireplaces Number 1
Fireplaces Type Family Room, Wood Burning
Fireplace Yes
Window Features Double Pane Windows
Appliance Built-In Range, Built-In Oven, Dryer, Dishwasher, Electric Cooktop, Electric Water Heater, Microwave Hood Fan, Microwave, Refrigerator, Smooth Cooktop, Washer, Plumbed For Ice Maker
Laundry Washer Hookup, Dryer Hookup
Exterior
Exterior Feature TV Antenna
Parking Features Attached
Fence None
Pool None
Utilities Available Electricity Available, Propane, Phone Available, Septic Available, Water Available
Waterfront Description None
Roof Type Architectural,Shingle
Street Surface Gravel
Porch Deck
Road Frontage Public Road
Garage Yes
Building
Lot Description Landscaped, None, Outside City Limits, Rural Lot, Wooded
Faces Northeast
Story 1
Foundation Block
Sewer Septic Tank
Water Public, Well
Level or Stories One
Additional Building Guest House, Workshop
Structure Type Brick
New Construction No
Construction Status 25 Years or older
Schools
School District Gravette
Others
Security Features Storm Shelter,Fire Alarm,Smoke Detector(s)
Acceptable Financing Conventional, FHA, VA Loan
Listing Terms Conventional, FHA, VA Loan
Special Listing Condition None
Read Less
Want to know what your home might be worth? Contact us for a FREE valuation!

Our team is ready to help you sell your home for the highest possible price ASAP
Bought with Sanderson & Associates Real Estate






