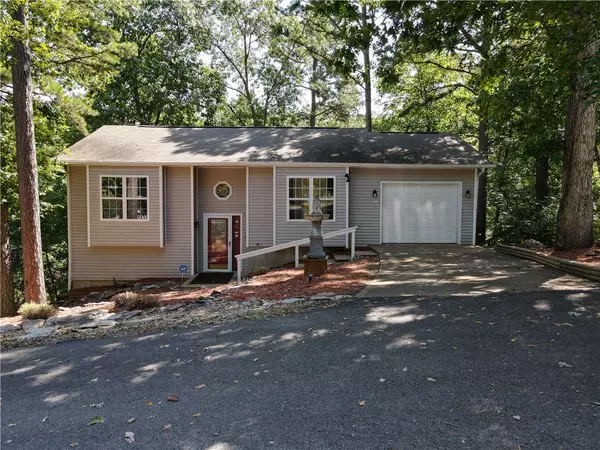$220,000
$229,000
3.9%For more information regarding the value of a property, please contact us for a free consultation.
109 Jay Ln Eureka Springs, AR 72632
4 Beds
2 Baths
1,776 SqFt
Key Details
Sold Price $220,000
Property Type Single Family Home
Sub Type Single Family Residence
Listing Status Sold
Purchase Type For Sale
Square Footage 1,776 sqft
Price per Sqft $123
Subdivision Victoria Woods
MLS Listing ID 1256295
Sold Date 01/29/24
Bedrooms 4
Full Baths 2
HOA Y/N No
Year Built 1993
Annual Tax Amount $1,278
Lot Size 0.317 Acres
Acres 0.3167
Property Description
Tucked away in a quiet neighborhood right in the heart of Eureka Springs. This well maintained 4bed 2 bath home has lots of room to spread out and enjoy your privacy. Main floor has an open floor plan with a bright and airy kitchen and dining area that spills over into the spacious living room. The dining area has lovely sliding glass doors that lead to an outdoor retreat in the tree tops. The deck runs the entire length of the home and features a retractable awning with remote for easy use, bask in the sunshine or relax in the shade. There is a huge primary suite on the main floor with double closets and room for an entire suite of king furniture and a sitting area or quiet office space. The lower level has its own full bath and 2 nice sized standard bedrooms with a third xl bedroom suite including a huge walk in closet & private lower level deck with sliding glass doors that allow lots of light and a private entrance. The back yard has a nice wood privacy fence perfect for the family pets or a private play area.
Location
State AR
County Carroll
Community Victoria Woods
Zoning N
Direction Turn off of HWY 62/Van Buren onto Victoria Woods Blvd follow 0.2 miles and Turn right onto Jay Ln. home is approx 600 feet at the end of the Cul-De-Sac on the left.
Rooms
Basement Full, Finished, Walk-Out Access
Interior
Interior Features Ceiling Fan(s), Granite Counters, Split Bedrooms, Walk-In Closet(s)
Heating Gas
Cooling Central Air, Electric
Flooring Carpet, Laminate, Simulated Wood
Fireplaces Type None
Fireplace No
Window Features Double Pane Windows,Vinyl,Blinds
Appliance Dryer, Dishwasher, Electric Oven, Electric Range, Disposal, Gas Water Heater, Refrigerator, Range Hood, Washer
Laundry Washer Hookup, Dryer Hookup
Exterior
Exterior Feature Concrete Driveway
Parking Features Attached
Fence Back Yard, Privacy, Wood
Pool None
Community Features Near Hospital, Near Schools, Park, Trails/Paths
Utilities Available Electricity Available, Natural Gas Available, Sewer Available, Water Available
Waterfront Description None
View Y/N Yes
Roof Type Asphalt,Shingle
Street Surface Paved
Porch Balcony, Covered, Deck
Road Frontage Public Road
Garage Yes
Building
Lot Description Cul-De-Sac, City Lot, Landscaped, Near Park, Sloped, Views, Wooded
Story 2
Foundation Slab
Sewer Public Sewer
Water Public
Level or Stories Two
Additional Building None
Structure Type Vinyl Siding
Schools
School District Eureka Springs
Others
Security Features Smoke Detector(s)
Special Listing Condition None
Read Less
Want to know what your home might be worth? Contact us for a FREE valuation!

Our team is ready to help you sell your home for the highest possible price ASAP
Bought with Century 21 Woodland Real Estate Beaver Lake






