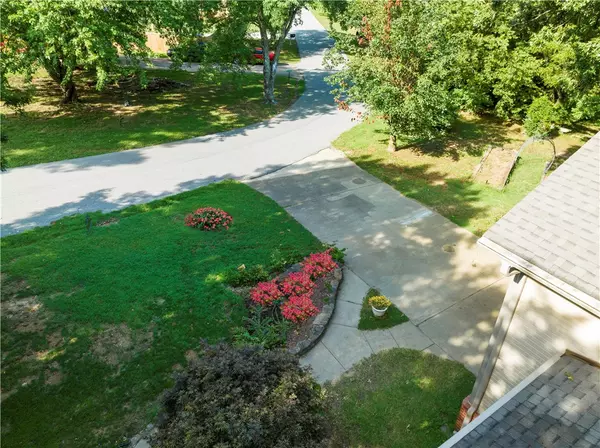$307
$340,000
99.9%For more information regarding the value of a property, please contact us for a free consultation.
701 Skyline Dr Huntsville, AR 72740
5 Beds
2 Baths
2,170 SqFt
Key Details
Sold Price $307
Property Type Single Family Home
Sub Type Single Family Residence
Listing Status Sold
Purchase Type For Sale
Square Footage 2,170 sqft
Price per Sqft $0
Subdivision Governors Hill
MLS Listing ID 1251412
Sold Date 09/12/23
Style Craftsman
Bedrooms 5
Full Baths 2
HOA Y/N No
Year Built 1969
Annual Tax Amount $1,800
Lot Size 1.000 Acres
Acres 1.0
Property Description
Introducing a charming five-bedroom (the 5th bedroom offers second living area or Bonus room), two full-bath listing nestled in a small country town with a tranquil park-like setting. This delightful home spans 2170 sq ft, w/ a 2-car garage. Situated on a spacious 1 acre lot, it offers a serene ambiance with tree-shaded surroundings during summer and picturesque views of the valley and Bluffs in the winter.
The property showcases a well-maintained home, new carpet installed 7/2023. This residence holds three generations' worth of fabulous memories and is ready to welcome a new family seeking a place to call home. Located in a quiet neighborhood, it offers a peaceful lifestyle while still being conveniently close to shopping/schools.
Embracing the tranquility of the countryside, this listing provides a respite from the bustle of larger cities. Yet, should you desire a change of scenery or access to urban amenities.
This is an opportunity where country living meets comfort & convenience!
Location
State AR
County Madison
Community Governors Hill
Zoning N
Direction From Fayetteville Arkansas US-412 East 8.5 miles turn Right onto State Highway 68 4.9 miles Turn right onto S Harris Street 3.0 miles turn left onto Crossbow Road 0.6 miles Keep left onto Skyline Drive 0.3 miles the destination is on your left.
Rooms
Basement None, Crawl Space
Interior
Interior Features Attic, Ceiling Fan(s), Central Vacuum, Eat-in Kitchen, Granite Counters, Hot Tub/Spa, Split Bedrooms, See Remarks
Heating Central, Electric, Gas
Cooling Central Air, Electric
Flooring Carpet, Ceramic Tile, Luxury Vinyl Plank, Wood
Fireplaces Number 1
Fireplaces Type Electric
Fireplace Yes
Window Features Plantation Shutters
Appliance Some Gas Appliances, Double Oven, Dishwasher, Electric Oven, Disposal, Gas Water Heater, Refrigerator, Range Hood, Self Cleaning Oven, Plumbed For Ice Maker
Exterior
Exterior Feature Concrete Driveway
Parking Features Attached
Fence Back Yard, Partial
Community Features Near Fire Station, Near Hospital, Near Schools, Park, Shopping
Utilities Available Electricity Available, Natural Gas Available, Sewer Available, Water Available
Waterfront Description None
Roof Type Architectural,Shingle
Porch Deck
Road Frontage Public Road, Shared
Garage Yes
Building
Lot Description Cleared, City Lot, Near Park
Story 2
Foundation Crawlspace
Sewer Public Sewer
Water Public
Architectural Style Craftsman
Level or Stories Two
Additional Building None
Structure Type Brick,Masonite
New Construction No
Schools
School District Huntsville
Others
Security Features Fire Sprinkler System,Smoke Detector(s)
Special Listing Condition None
Read Less
Want to know what your home might be worth? Contact us for a FREE valuation!

Our team is ready to help you sell your home for the highest possible price ASAP
Bought with Cappy Harris REALTORS






