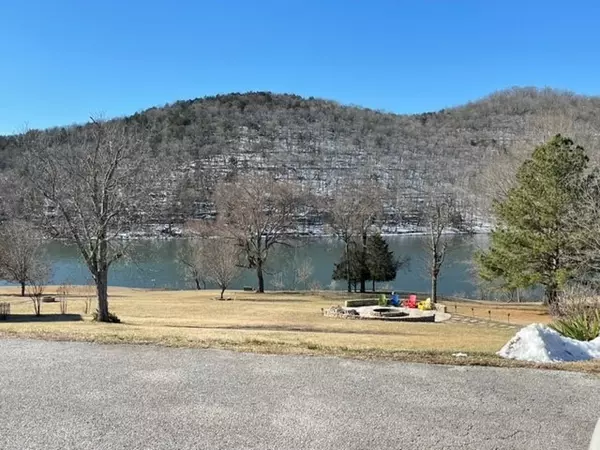$255,000
$325,000
21.5%For more information regarding the value of a property, please contact us for a free consultation.
48 Lakeside Dr Holiday Island, AR 72631
3 Beds
2 Baths
1,765 SqFt
Key Details
Sold Price $255,000
Property Type Single Family Home
Sub Type Single Family Residence
Listing Status Sold
Purchase Type For Sale
Square Footage 1,765 sqft
Price per Sqft $144
Subdivision Unit 106 Holiday Island
MLS Listing ID 1209683
Sold Date 05/06/22
Style Hill Country,Ranch,Traditional
Bedrooms 3
Full Baths 2
HOA Fees $65/ann
HOA Y/N No
Year Built 1998
Annual Tax Amount $976
Lot Size 0.433 Acres
Acres 0.4328
Property Description
One of the most beautiful views of Table Rock Lake without being lakefront. Open concept floor plan, enlarged garage (21'9 x 29) with 12' ceilings and bonus room that could be used as a bedroom/guest room and has a drain, indoor/outdoor carpet and wood would be perfect for an indoor hot tub. One owner home was built with the lake view in mind. Gorgeous cathedral ceilings in living room that open up to a windowed wall on the lake side. Lots of natural light throughout the whole home. The home features 3 good size bedrooms and 2 bathrooms. Large walk-in closet in Master Bedroom. Dining area is divided from the main living space by a pony wall. Living room has a beautiful rock propane gas log fireplace. Electric is set up for a generator backup for those times when its needed. All appliances convey including the washer and dryer. Larger backyard that is fenced on two sides. To many amenities to mention. Need to see to appreciate all this home has to offer. Don't miss this opportunity.
Location
State AR
County Carroll
Community Unit 106 Holiday Island
Zoning N
Direction From Eureka Springs, take Highway 23 north. Turn left on Hwy 187. Turn right onto Woodsdale Dr. at Holiday Island Entrance sign. Go straight at stop sign. Cross bridge. Turn right on Bandy Dr. Turn right on Lakeside Dr. Home on left. Look for sign.
Body of Water Table Rock Lake
Rooms
Basement None, Crawl Space
Interior
Interior Features Built-in Features, Ceiling Fan(s), Cathedral Ceiling(s), Pantry, Programmable Thermostat, Walk-In Closet(s)
Heating Central, Propane
Cooling Central Air, Electric
Flooring Carpet, Ceramic Tile, Vinyl
Fireplaces Number 1
Fireplaces Type Gas Log, Living Room
Equipment Satellite Dish
Fireplace Yes
Window Features Double Pane Windows,Blinds
Appliance Dryer, Dishwasher, Electric Cooktop, Electric Range, Microwave Hood Fan, Microwave, Propane Water Heater, Refrigerator, Washer, Plumbed For Ice Maker
Laundry Washer Hookup, Dryer Hookup
Exterior
Exterior Feature Concrete Driveway
Parking Features Attached
Fence Back Yard, Chain Link, Partial
Pool Pool, Community
Community Features Clubhouse, Dock, Fitness, Golf, Playground, Park, Recreation Area, Tennis Court(s), Trails/Paths, Lake, Pool
Utilities Available Electricity Available, Propane, Phone Available, Sewer Available, Water Available
View Y/N Yes
View Lake
Roof Type Asphalt,Shingle
Street Surface Paved
Accessibility Wheelchair Access, Accessible Doors
Handicap Access Wheelchair Access, Accessible Doors
Porch Deck, Patio
Road Frontage Public Road, Shared
Garage Yes
Building
Lot Description Cleared, City Lot, Landscaped, None, Subdivision, Sloped, Views, Near Golf Course
Story 1
Foundation Block, Brick/Mortar, Crawlspace
Sewer Public Sewer
Water Public
Architectural Style Hill Country, Ranch, Traditional
Level or Stories One
Additional Building None
Structure Type Brick,Rock,Vinyl Siding
New Construction No
Schools
School District Eureka Springs
Others
HOA Name Holiday Island Suburban Improvement District
HOA Fee Include See Agent,Snow Removal
Security Features Security System
Acceptable Financing ARM, Conventional, FHA, USDA Loan, VA Loan
Listing Terms ARM, Conventional, FHA, USDA Loan, VA Loan
Special Listing Condition Third Party Approval
Read Less
Want to know what your home might be worth? Contact us for a FREE valuation!

Our team is ready to help you sell your home for the highest possible price ASAP
Bought with Williams Properties Real Estate






