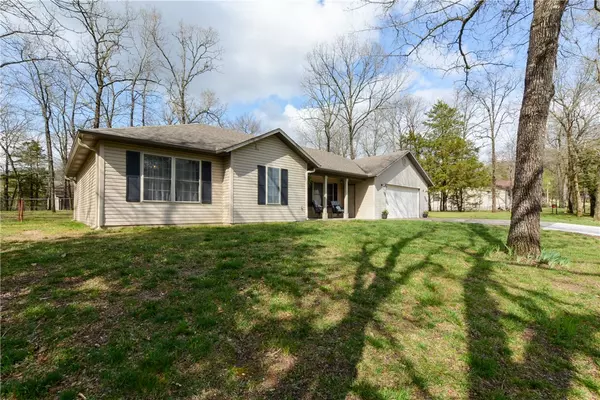$300,000
$299,900
For more information regarding the value of a property, please contact us for a free consultation.
25 Walnut Ave Holiday Island, AR 72631
3 Beds
2 Baths
1,680 SqFt
Key Details
Sold Price $300,000
Property Type Single Family Home
Sub Type Single Family Residence
Listing Status Sold
Purchase Type For Sale
Square Footage 1,680 sqft
Price per Sqft $178
Subdivision Unit 3 Holiday Island
MLS Listing ID 1185218
Sold Date 07/01/21
Style Contemporary
Bedrooms 3
Full Baths 2
HOA Y/N No
Year Built 2004
Annual Tax Amount $1,350
Lot Size 0.690 Acres
Acres 0.69
Property Description
This delightful home is located in beautiful Holiday Island that includes golf, swimming and a marina for access to Table Rock Lake. The 3 bedroom 2 bath home with attached 2 car garage is ready for a new owner. The large kitchen includes a spacious corner pantry, loads of cabinets, and stainless appliances. Sit on your covered front porch and watch the abundance of wildlife in the wooded area across the street. Need a Shop??? This gorgeous property sits on 2 lots with a partially heated and cooled 28 x 56 shop and attached carport. The shop features 3 different sections for a man cave, storage, parking or a hobby room. If your fur baby needs room to run, the completely fenced back yard would be perfect! There is also an electric gate for a separate entrance to the shop. Holiday Island is located next door to popular Eureka Springs and is also a short drive to Branson, Northwest Arkansas and Roaring River for trout fishing or hiking.
Location
State AR
County Carroll
Community Unit 3 Holiday Island
Zoning N
Direction Hwy P to west on Farm Road 2300. Left on Stateline Drive. Follow Stateline to left on Walnut. Home on left SIY
Interior
Interior Features None, Pantry
Heating Central
Cooling Central Air
Flooring Carpet, Ceramic Tile
Fireplaces Number 1
Fireplaces Type Family Room
Fireplace Yes
Appliance Dishwasher, Electric Range, Electric Water Heater
Exterior
Exterior Feature Concrete Driveway
Parking Features Attached
Fence Back Yard
Utilities Available Electricity Available
Waterfront Description None
Roof Type Architectural,Shingle
Street Surface Other
Porch Covered, Porch
Garage Yes
Building
Lot Description Cleared, None
Story 1
Foundation Slab
Architectural Style Contemporary
Level or Stories One
Additional Building Outbuilding
Structure Type Vinyl Siding
New Construction No
Schools
School District Eureka Springs
Others
Acceptable Financing Conventional
Listing Terms Conventional
Special Listing Condition None
Read Less
Want to know what your home might be worth? Contact us for a FREE valuation!

Our team is ready to help you sell your home for the highest possible price ASAP
Bought with RE/MAX Lakeside






