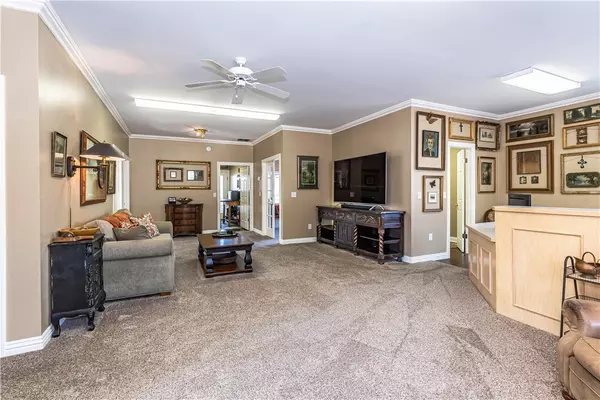$278,000
$295,000
5.8%For more information regarding the value of a property, please contact us for a free consultation.
77 & 79 Woodsdale Dr Holiday Island, AR 72631
3 Beds
3 Baths
3,312 SqFt
Key Details
Sold Price $278,000
Property Type Single Family Home
Sub Type Single Family Residence
Listing Status Sold
Purchase Type For Sale
Square Footage 3,312 sqft
Price per Sqft $83
Subdivision Unit 10 Holiday Island
MLS Listing ID 1175434
Sold Date 06/02/21
Style Contemporary
Bedrooms 3
Full Baths 3
Construction Status 25 Years or older
HOA Fees $112/ann
HOA Y/N No
Year Built 1995
Annual Tax Amount $1,334
Contingent Escape Clause in Contract
Lot Size 0.427 Acres
Acres 0.4268
Property Description
Pride of Ownership! 2-story property functioning as 2 rental units. Top unit ready for VRBO/AirBnB, residence, or home/office. Built-in workstation, 2 office/lounge rooms, 2 conference/master bedrooms, full kitchen & bath. Both bedrooms & kitchen access the covered rear deck. Newer appliances & Carrier HVAC system (2019).
Lower unit has 1 bedroom, 1 office, 1 car garage & large living/dining, built in banquet & gas fireplace. New commercial 80gal water heater (2021) & washer/dryer (2020). Separate private entry & patio space.
Large yard (2 lots) with room to build, plus fenced area, ample parking. Whole home Generac generator serviced in 2020. Property has many usage options (residential & commercial). Many recent updates (paint, flooring, landscaping). Great location, very private, close to marina & amenities. Please view www.HolidayIsland.us for CCNRS. Beautiful, clean & ready for occupancy. Furniture negotiable under separate bill of sale. Also listed under MLS#1175535
Location
State AR
County Carroll
Community Unit 10 Holiday Island
Zoning N
Direction Holiday Island Dr. to 4 way stop. Make left onto Stateline Dr. Make right onto Woodsdale. On the left before Holiday Island Marina
Body of Water Table Rock Lake
Rooms
Basement Finished, Walk-Out Access
Interior
Interior Features Ceiling Fan(s), Eat-in Kitchen, Programmable Thermostat, Walk-In Closet(s), In-Law Floorplan
Heating Central, Electric, Heat Pump
Cooling Central Air, Electric, Heat Pump
Flooring Carpet, Laminate, Simulated Wood
Fireplaces Number 1
Fireplaces Type Living Room
Fireplace Yes
Window Features Double Pane Windows,Blinds
Appliance Dishwasher, Electric Range, Electric Water Heater, Disposal, Refrigerator, Plumbed For Ice Maker
Laundry Washer Hookup, Dryer Hookup
Exterior
Parking Features Attached
Fence Other, See Remarks
Pool Community
Community Features Clubhouse, Dock, Golf, Playground, Park, Recreation Area, Tennis Court(s), Trails/Paths, Lake, Pool
Utilities Available Cable Available, Electricity Available, Propane, Phone Available, Sewer Available, Water Available
Roof Type Architectural,Shingle
Street Surface Paved
Porch Covered, Deck, Porch
Road Frontage Public Road
Garage Yes
Building
Lot Description City Lot, Landscaped, Level, None, Subdivision, Sloped, Near Golf Course
Story 2
Foundation Slab
Sewer Public Sewer
Water Public
Architectural Style Contemporary
Level or Stories Two
Additional Building None
Structure Type Vinyl Siding
New Construction No
Construction Status 25 Years or older
Schools
School District Eureka Springs
Others
HOA Name HISID
HOA Fee Include See Agent
Security Features Smoke Detector(s)
Special Listing Condition None
Read Less
Want to know what your home might be worth? Contact us for a FREE valuation!

Our team is ready to help you sell your home for the highest possible price ASAP
Bought with Keller Williams Market Pro Realty Branch Office






